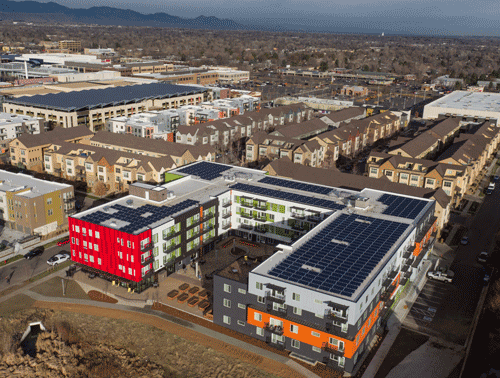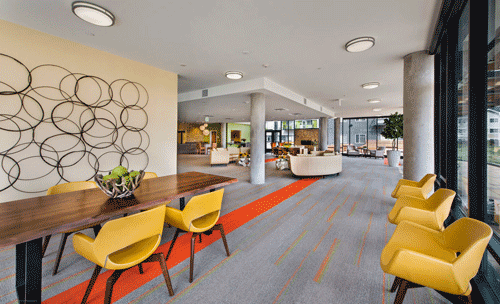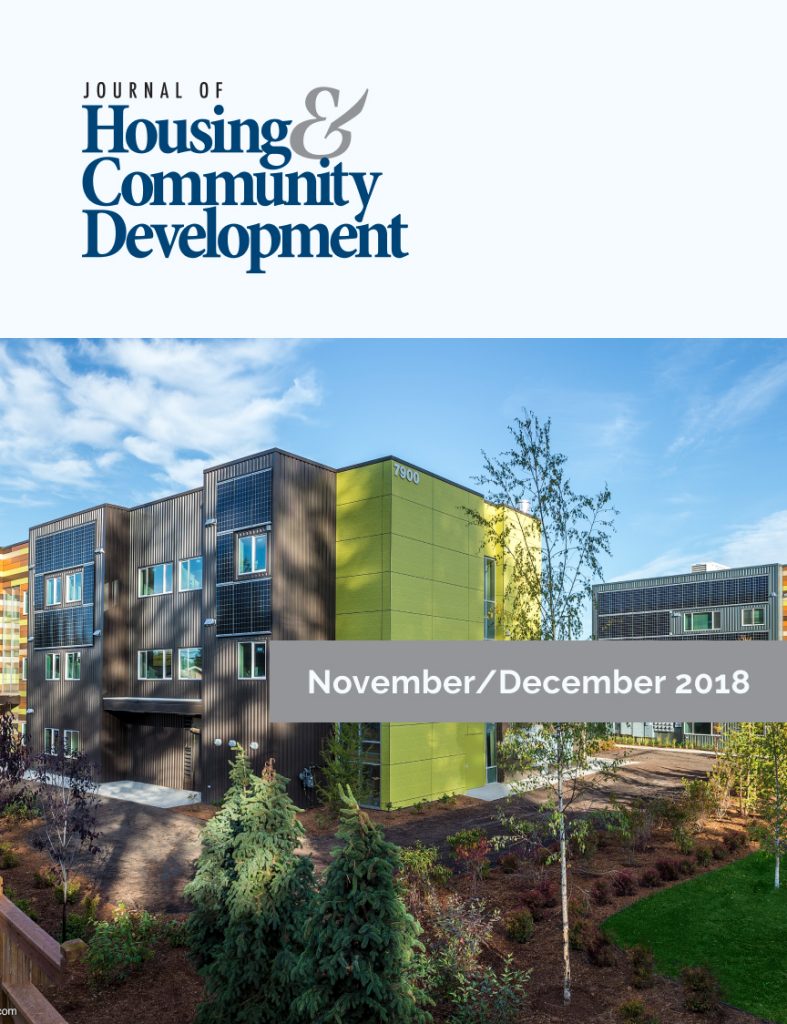Award of Excellence: CityScape at Belmar
Metro West Housing Solutions won a 2017 Award of Excellence in Project Design for building a contemporary and accessible environment for seniors. Nominated from among the NAHRO Award of Merit winners each year, the Awards of Excellence winners are chosen by national juries and honored at the annual National Conference and Exhibition in October. They represent the very best in innovative programs in assisted housing and community development. The Project Design category focuses primarily on the physical or landscape design of a building or project.

Until CityScape at Belmar was built, Lakewood’s thriving downtown had no affordable housing options for seniors. When Metro West Housing Solutions (MWHS) announced its plans to develop a mixed-income senior housing community, the Belmar community welcomed and encouraged the development. CityScape at Belmar has been turning heads since it broke ground. The colorful building is prominent and recognizable in downtown Belmar and has an opening to Belmar’s recreational path.
The design goal was to create a contemporary senior environment to encourage an engaged, dynamic lifestyle for active seniors. The project includes a total of 130 units — 96 income-restricted and 33 market-rate. During the resident application process, MHWS noticed that a number of seniors were over the income limits by small margins and were caught in limbo – unable to qualify for 100 percent affordable developments, but priced out of the market-rate senior housing. To accommodate these seniors, MWHS lowered the CityScape market-rate rents in the 80-100 percent area median income (AMI) range.
Belmar, a 22-block New Urbanist redevelopment project, has shops, restaurants, entertainment venues, two supermarkets, a pharmacy, two family practice medical offices, a walking trail, and a park. Residents will be able to access these businesses without driving. There is nearby light rail depot, easily reached by residents using Lakewood Rides, a CityScape transportation service in partnership with the City of Lakewood. Residents can also reach a library, City Hall, performance venues, and numerous other retail facilities in Lakewood Commons within a 1-mile radius. MWHS handled all CityScape development, financing, and administration and owns and manages the community.

The building, which takes the form of a south-facing “U” looping around a courtyard/green roof, is designed to encourage resident socializing and fitness, with features such as multi-use rooms for health-oriented programs and an active staircase. The courtyard features community gardens, raised personal gardens, a central shading structure, community gathering/sitting areas, a communal exercise area, and an inbuilt in grill and gas fire pit. The walkway around the pond was updated and lighting was added to offer more security to residents and neighbors using it. Belmar Community Connection (BCC), a registered City of Lakewood Neighborhood Organization, partnered with MWHS to enhance the Belmar pond and to include a community garden at Cityscape. BCC has pledged to provide in-kind support over the life of the garden.
MWHS’ integrated design approach to sustainability focuses on the site, building, and individual apartments. The building was constructed on a previously developed infill site. The building itself is carefully designed for maximum energy efficiency. Insulation, Low-E windows, a lighting schedule, occupancy sensors in common spaces, and highly efficient fixtures and bulbs all work together to greatly reduce lighting costs. All common spaces and apartments have EnergyStar appliances. Cityscape uses Packaged Thermal Air Conditioner (PTAC) units controlled by wall thermostats to provide unit heating and cooling, allowing MWHS to track of daily electricity output. If any one unit or bill cycle is abnormally high, the potential problem will be immediately addressed. Approximately 49 percent of the electricity equivalent needed for the building is generated by its solar array.
Upon winning the tax credits, MWHS successfully closed on its tax credit partnership agreement and on all loans and grants associated with the project ahead of schedule. MWHS delivered the building in just under 30 months, with construction being completed in 14 months. CityScape’s total development cost is $29,005,955, with a per-unit cost of $224,852 – comparable to, and often lower than, similar projects in the area which range roughly from $220,000 – $300,000 per unit. The project was financed primarily using nine percent Low Income Housing Tax Credits (LIHTC). The City of Lakewood helped make the project possible by rezoning the property to allow for more density and giving MWHS a $750,000 HOME grant to support construction.
More Articles in this Issue
Award of Excellence: Valencia Grove Affordable Housing Community
The Housing Authority of the County of San Bernardino won a 2017 Award of Excellence…Award of Excellence: Golden Inn and Village Affordable Housing Community
The Housing Authority of the County of Santa Barbara won a 2017 Award of Excellence…Award of Excellence: Blue Springs Crossing Apartments
Northeast Oregon Housing Authority (NEOHA) won a 2017 Award of Excellence in Project Design for…Award of Excellence: Solar Installation with STEM Resident Platform
The Rockford Housing Authority won a 2017 Award of Excellence in Project Design for modernizing…Award of Excellence: Building for the Future
The Cincinnati Metropolitan Housing Authority wins a 2017 Award of Excellence in Client and Resident…Award of Excellence: Tackling Mental Health
The Denver Housing Authority (DHA) wins a 2017 Award of Excellence in Client and Resident…Award of Excellence: Affordable Grocery Delivery Program
The Saint Paul Public Housing Agency (PHA) wins a 2017 Award of Excellence in Client…Award of Excellence: Oakwood Senior Apartments
The Housing Authority of the City of Santa Paula (SPHA) wins a 2017 Award of…Award of Excellence: A Book for Every Child Initiative
Housing Alliance and Community Partnerships (HACP, formerly known as the Housing Authority of the City…

